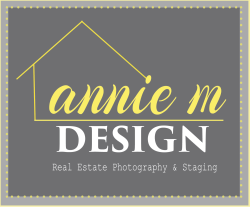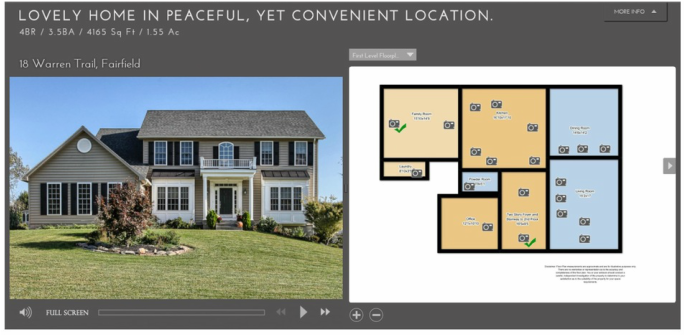|
Check out this new feature here! Floor plans are a great addition to any real estate marketing, but making that floor plan interactive will grab the attention of prospective buyers and keep their attention while they tour your listing online. Call me today to add this engaging feature to your virtual tour package!
2 Comments
Floor Plans & Photography
Reply
8/16/2017 10:07:51 am
Hi,
Reply
Leave a Reply. |
Archives
December 2015
AuthorMother, Wife, Realtor, Photographer and Home Stager- my dream life! I have been a photographer all of my life and a real estate agent for the last 14+ years and 4 years ago I decided to marry my two loves and that is how Annie M Design was born. Categories
All
|



 RSS Feed
RSS Feed
